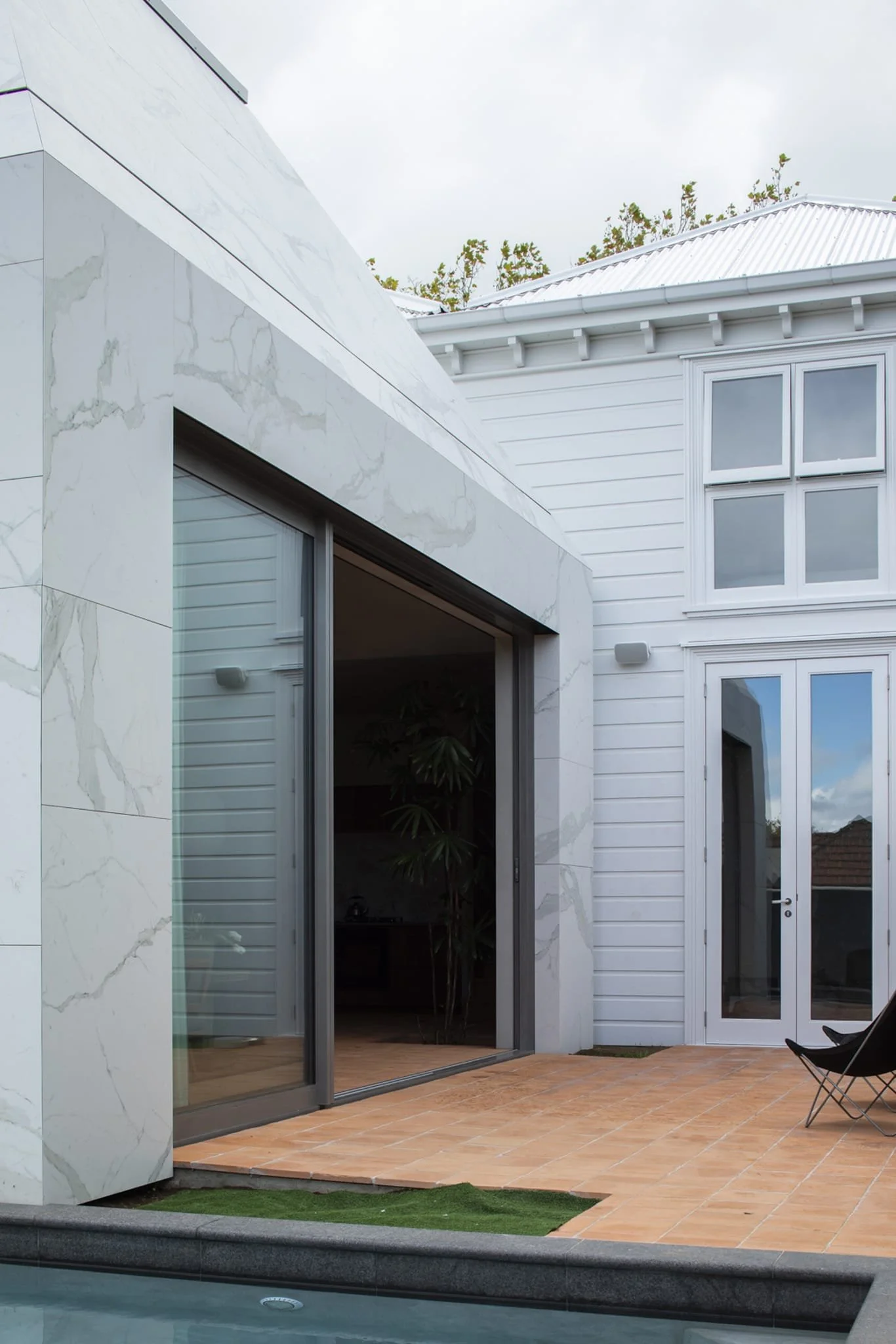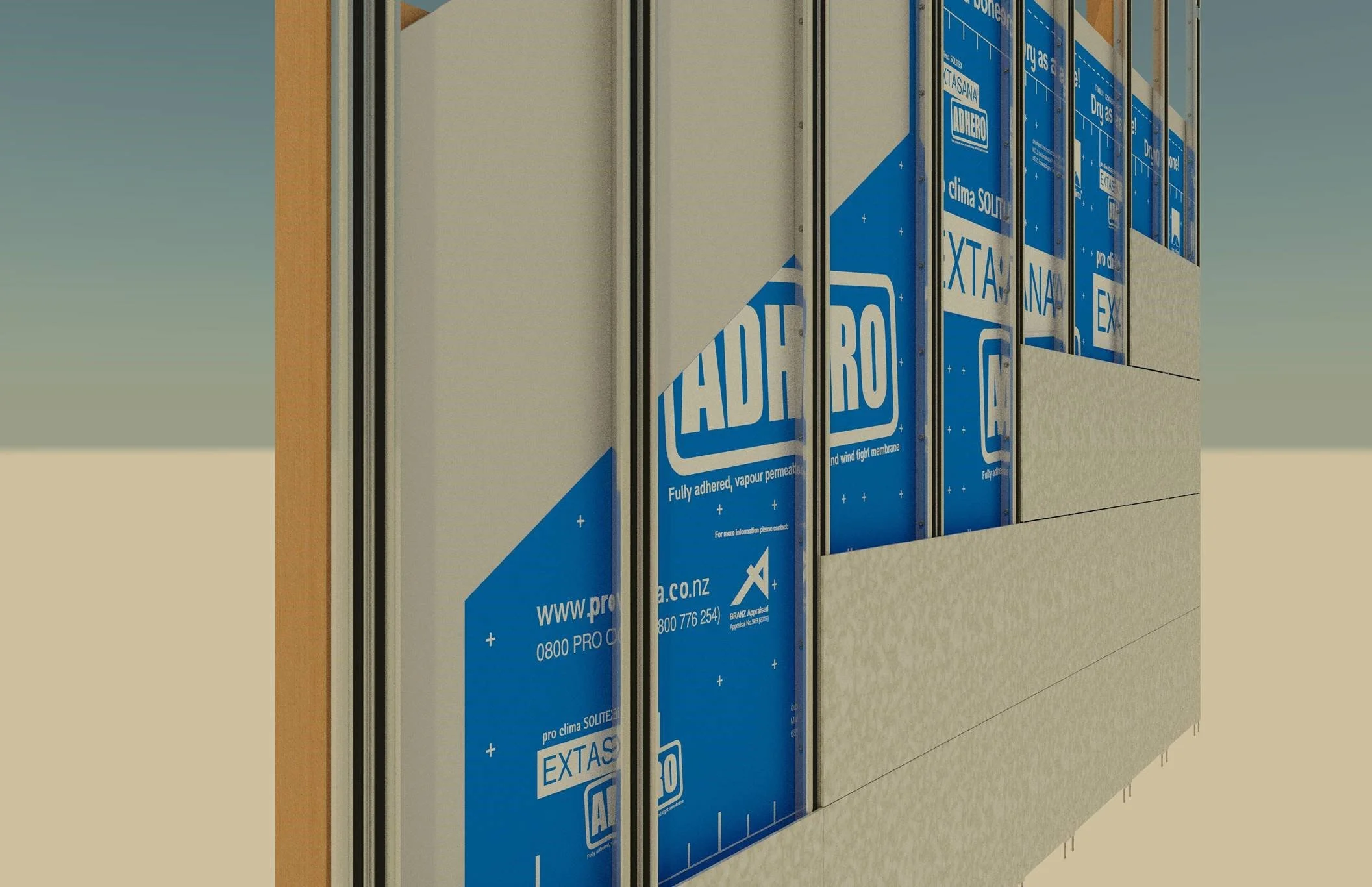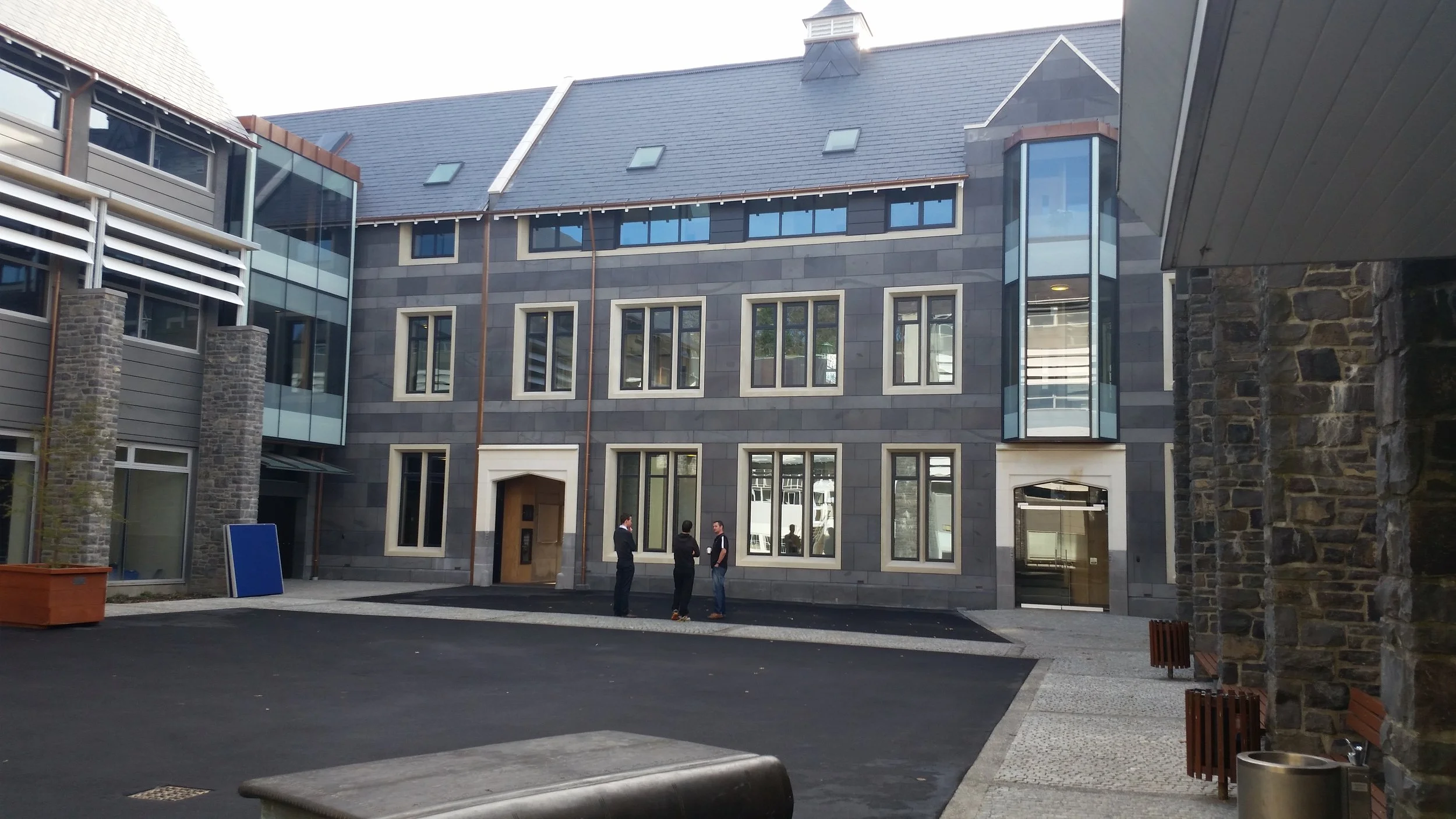STRUKTEC™
Cavity
The STRUKTEC™ cavity system is a highly flexible hidden fixing solution for large format facade panel installation.
Suitable for new or retrofit to residential and light commercial buildings, internally and externally.
50+ year lifespan
Recyclable
Coastal & seismic environment
Thermal & acoustic advantages
Retrofit over existing structure
STRUKTEC™ Cavity system combines design specific extrusions constructed from high grade aluminum to create a simplistic light weight, chambered sub frame, suitable for carrying large format thin panels such as sintered stone, porcelain, ceramic, honeycomb composite, metal & thin stabilised natural stone.
Stuktec Ventilated Cavity system engineering judgement.
Watch bonding on natural stone cladding.
Learn How It Works
STRUKTEC™ Cavity consists of “L” & “T” sections that run vertically the full length of a building installation, with substrate fixing slots every 100mm for easy attachment & thermal release.
The front "T" section serves as a vertical bracing and facade panel frame which creates a plane. Slots in both “L” & “T” elements allow for minor adjustment to bring the T section into line if the substrate is out of plumb. The “L” sections are finished with high-grade anodizing for durability and longevity, while the “T” section may be coloured to suit in powder coat or anodize.
The facade surface is bonded to the front face of the “T” section using a select chemical adhesion system. This type of adhesion allows for permanent, continuous elastic movement capability across the facade surface, thus alleviating everyday climatic & environmental tension or stress within the surface, due to coefficient of expansion between substrate & all elements.
A helpful alternative where fully bonded systems may be at risk due to existing substrate incompatibility or everyday environmental or seismic movement.
STRUKTEC™ Cavity has been installed in climatic conditions across New Zealand’s North and South Islands for 7 years without any signs of maintenance required.
STRUKTEC™ Tile Leveler
The STRUKTEC™ Tile Leveler is designed to work seamlessly with the STRUKTEC™ Cavity system, ensuring precision alignment and a flawless facade finish. Acting as a fine-tuning tool during installation, the leveler compensates for irregularities in the substrate and brings panels into a perfect plane with the “T” section frame.
By integrating with the vertical “L” & “T” sections of the STRUKTEC™ Cavity, the tile leveler allows for accurate spacing, straight lines, and consistent joint alignment across the full height of a building. This not only improves the visual outcome but also reduces rework and installation time.
Thanks to the STRUKTEC™ extrusion design, the leveler locks into the central ribs of the extrusion profile. This gives it the ability to retain inverted surface loads, making it suitable for demanding applications such as ceilings, soffits, and off-camber architectural details.
Durable, easy to use, and built to perform under everyday climatic and environmental conditions, the STRUKTEC™ Tile Leveler provides installers with greater control and efficiency when working with bonded facade surfaces.
Projects

















